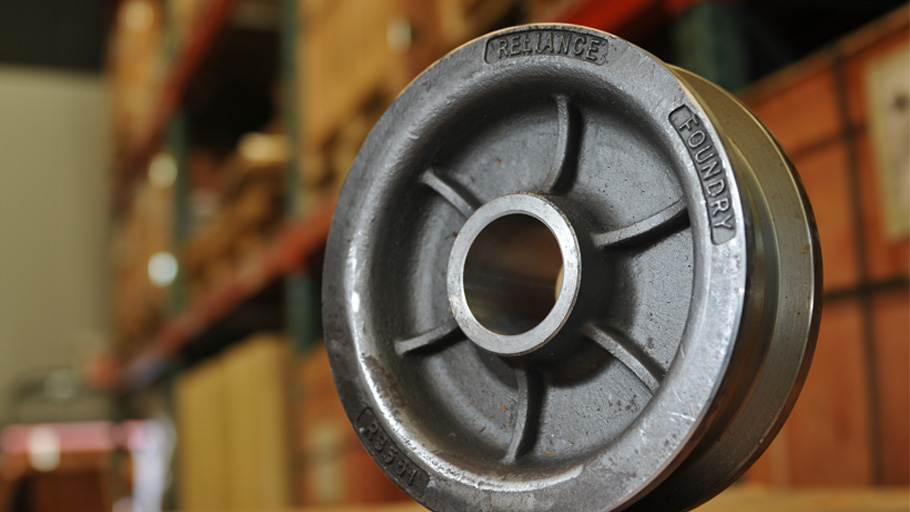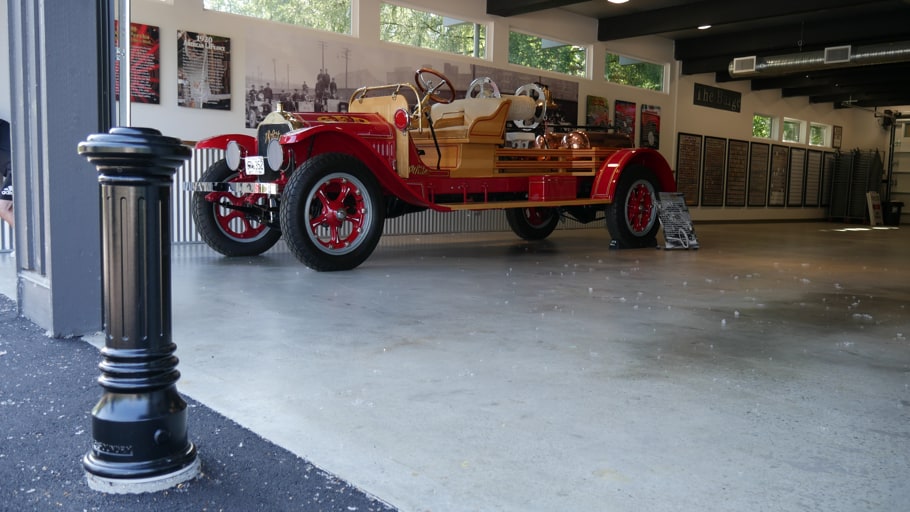Building preservation that meets modern structural standards
Preserving a society’s cultural and architectural heritage while balancing city growth is a difficult task. Many older buildings feature beautiful and historical designs, but require heavy changes to the actual building structure. Techniques such as architectural façadism—preserving the façade of a building while constructing a new internal structure behind it—offer an opportunity to compromise and preserve through adaptive reuse.
What is architectural façadism?

Architectural façadism is the practice of preserving a structure’s façade, or face, while constructing a new building behind it. It is a method that compromises between complete building renovation and restoration. Façadism is also a technique frequently used in adaptive reuse.
Adaptive reuse—the process taking an old site or building and repurposing it—is one of the leading processes in reducing urban sprawl and conserving land. Architectural façadism overlaps with this concept, as they both involve taking pieces of the old, and making it new. As a type of adaptive reuse, the façadism process involves preserving, restoring, and using the building’s original face while constructing an interior from scratch.
Architectural façades can be contentious. If done poorly, façadism can appear as an architectural Frankenstein; tasteless, mismatched, and ostentatious. But when done correctly, it is an effective bridge between the old and the new. The process retains the historic front of a structure, while renovating and reconstructing the building’s interior to match modern building practices.
Façadism is most often seen in constantly developing cities, where the need for new buildings outweigh the ability to conserve older ones. Cities such as Toronto, Sydney, and Brisbane actively encourage the use of façadism, though other cities such as Paris and Melbourne discourage it instead. When space becomes a valuable commodity and preservation of a building in its entirety is not an option, this practice allows for partial conservation of architectural old buildings.
Critics of the practice consider façadism an architectural sham, with buildings being hollowed out from the inside. Chris Borgal, an architect who specializes in historic restoration projects, shared his knowledge on architectural façadism.
“It’s a complex issue,” admitted Borgal, a co-founder of Goldsmith Borgal & Company Ltd. Architects in Toronto. So why do architects consider using architectural façades?
Cost and design
Façadism gets a bad reputation, but the practice has a long history in architecture. “The reuse of existing building forms has been a tradition that has gone on for over a thousand years,” Borgal said. “It’s simply not practical to reconstruct buildings all the time.” Whether it is just the building front that is preserved, or larger sections of the structure, architects have often incorporated parts of older buildings into newer structures.
The reuse of existing building forms has been a tradition for over a thousand years.
Several factors have led to the increase in architectural façade reuse. The most important aesthetic portions of a building are the areas in the public sphere, such as the building face and widely accessed sections. “In a commercial building, the most important parts of the building tend to be in the front and in the lobby,” explained Borgal. Because the remainder of the building will only be used by a smaller number of individuals, “the rest of the building tends to be thrown together in a slapdash way.”
“This creates problems when upgrading and updating these kind of buildings, especially in a major city’s urban core.” The older the building, the more likely it requires updates to the interior structure. Older buildings often require restructuring to meet modern requirements, be it adding underground parking, having the structure meet present-day safety standards, or changing building components due to age.

These updates often come with vast structural challenges due to the buildings’ age. Modern building codes are based on contemporary construction procedures. Older buildings are constructed very differently, making it difficult to match both modern rules and preserve the building as is. Not only do these outdated buildings need extensive renovation to meet new building safety requirements, “the cost of repurposing a building of that age can be a serious problem,” Borgal added.
Heritage buildings also often lack proper maintenance due to neglect, with building owners and landlords unable to pay for or opting to avoid expensive renovations. Asbestos, lead, rotting wood, and other environmental issues can plague older buildings, and force large-scale replacement of parts.
Adaptive reuse, architectural façadism, and building renovation offer an opportunity for building owners to also update the security of the property. Clever use of aesthetic options for modern security bollards can match such security devices to antique architectural designs, while CCTV cameras can be designed to resemble traditional light fittings, increasing pedestrian and property protection while keeping aesthetics consistent.
Environmental sustainability

Adaptive reuse doesn’t simply save capital, but also helps reduce the wasteful process of demolition and reconstruction. “The amount of building waste [in landfills] is at its peak; more than 30 percent of landfills are comprised of building waste,” explained Borgal. By reusing existing parts of the structure, there is a reduction in the material waste created from destroying the entirety of the building.
Adaptive reuse and architectural façadism are also effective for reducing the energy consumption required to create the space, transport waste, and bring in new materials. An existing building represents already used energy, and by demolishing it and starting again, that energy is lost.
New construction also uses a large amount of fossil fuels, leading to a higher emission burden on the environment. Materials such as concrete, glass, and steel require a lot of heat to produce, and transporting materials to and from the construction site add more emissions to the atmosphere.
Despite this, it is important to consider how using parts of the older structure will affect energy consumption in the long run, as new buildings are more efficient in conserving energy. A study done by Wayne Trusty and Jamie Meil found new buildings built to the modern standard in Canada saw as much as a 2.5 fold improvement in annual operating energy use compared to older buildings. This is where architectural façades can be an option to preserve an older building’s identity while improving sustainability and energy consumption.
By reusing the façade of an old building or site, architects can keep the visual face of the edifice without the limitations of an older building structure when updating it. Façadism and adaptive reuse offer a compromise between cost, environmental conservation, and historic preservation when designed properly.
Sources
- Australian Government Department of the Environment and Energy. “Adaptive Reuse: Preserving our past, building our future.”
- Bargery, Robert. “The Ethics of Façadism: Pragmatism versus Idealism.” Cathedral Communications.
- Joachim, Mitchell. “Adaptive reuse.” Massachusetts Institute of Technology.
- Kidd, Kenneth. “Architects turn to ‘adaptive reuse’ to save heritage buildings.” The Star.
- Milburn, Paul. “Facadism: Good or Bad? Right or Wrong?”Behance.













